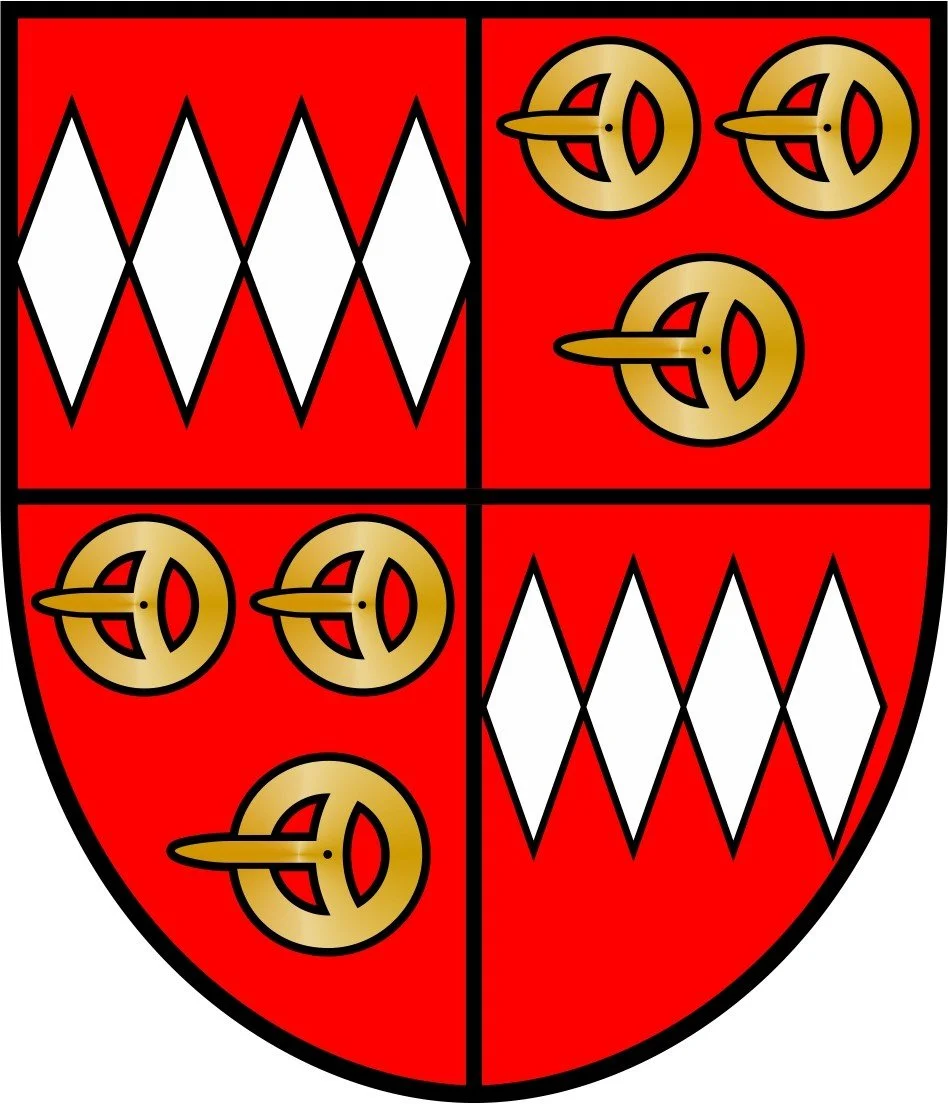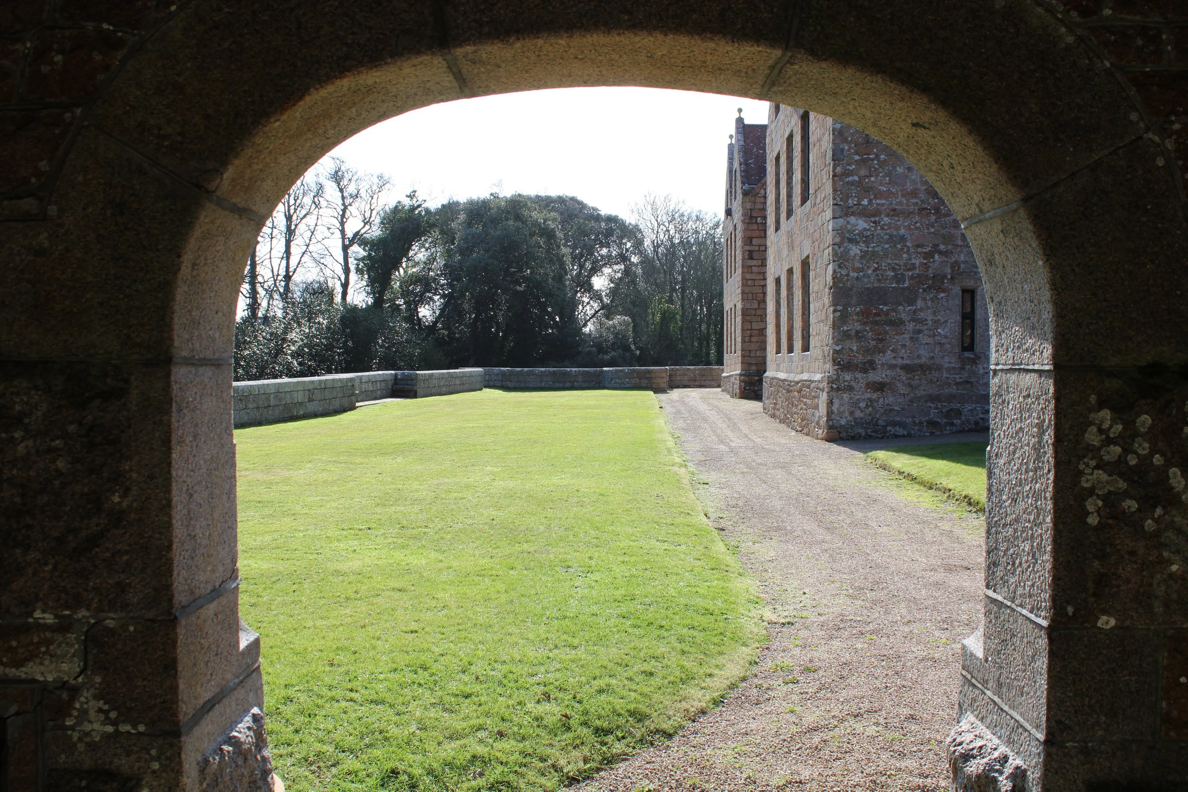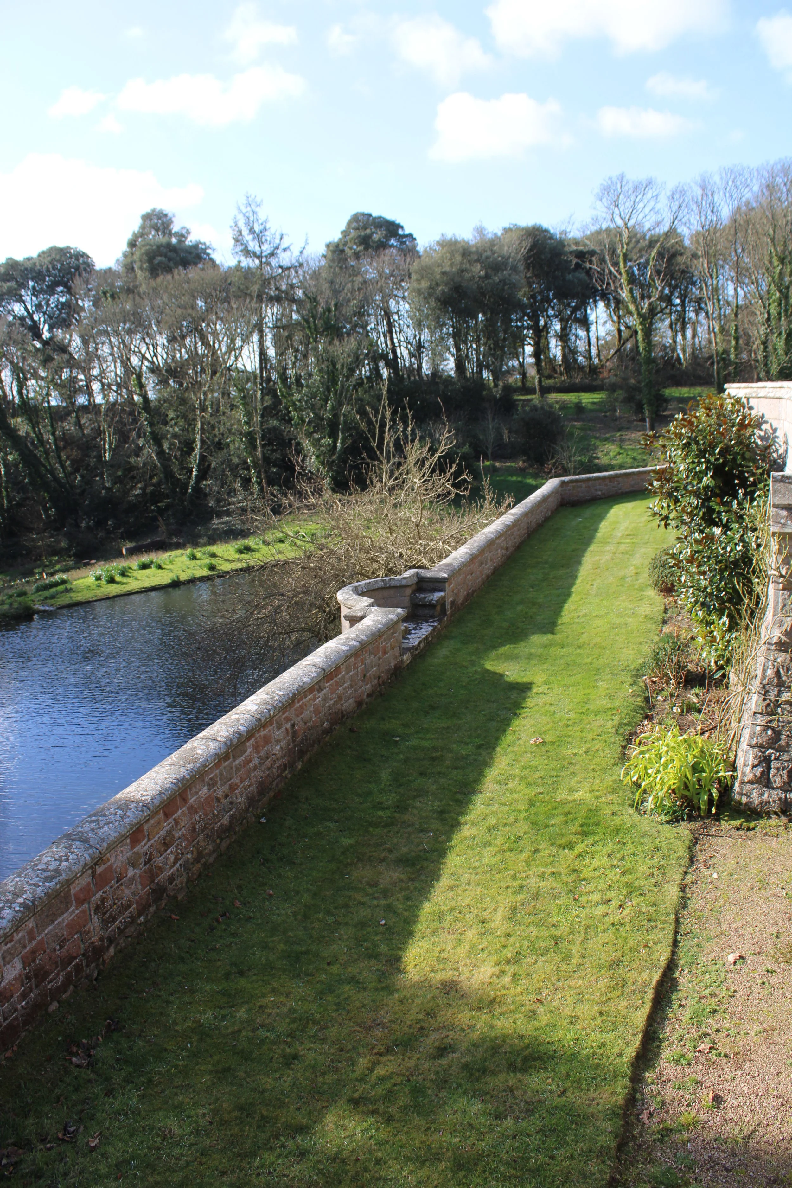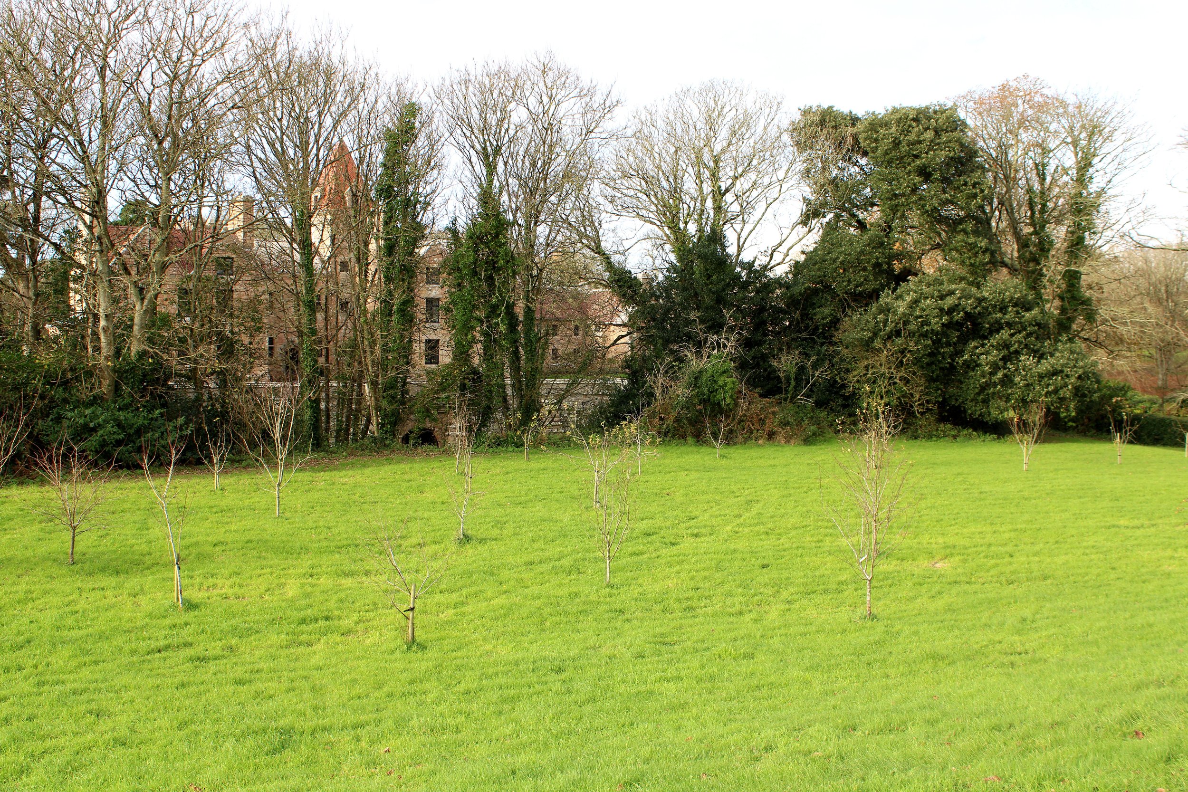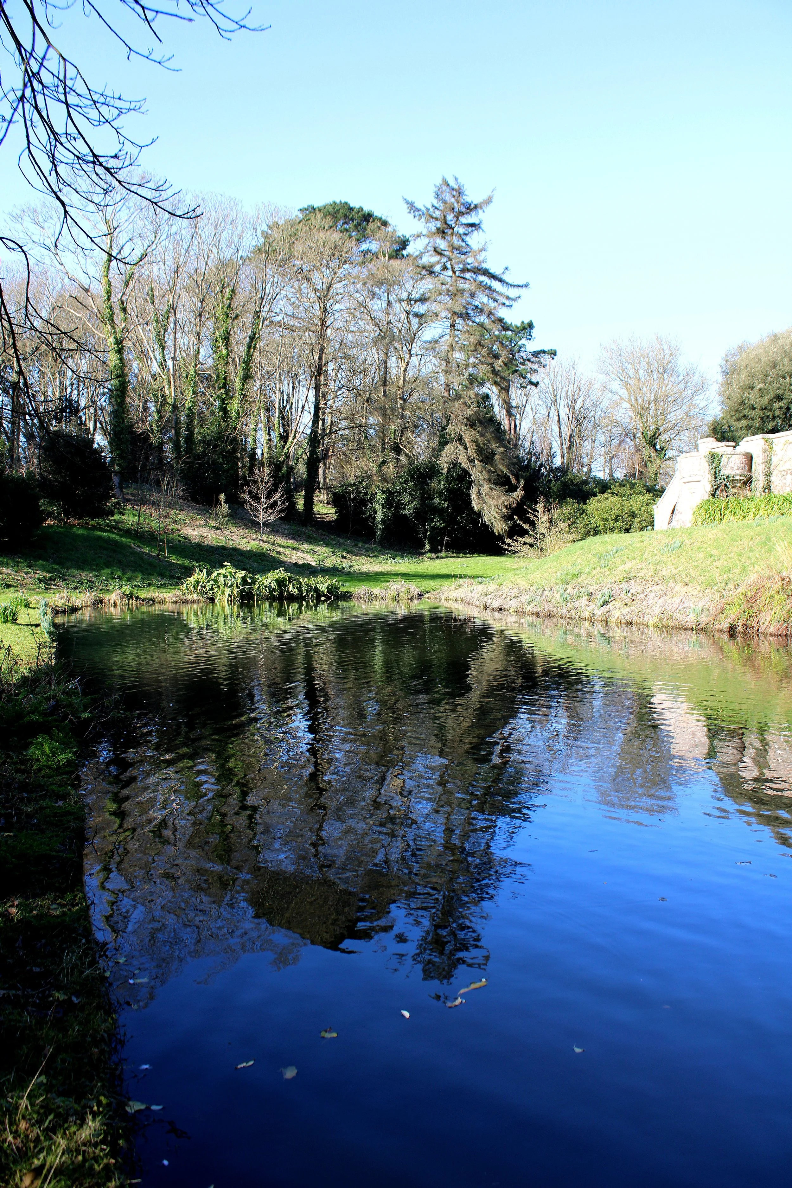
The origins of the Manor and Gardens date back to the 12th century. Over time, the de Carteret family, the Seigneurs of Saint Ouen, has developed its architecture and the surrounding gardens. Today, the Manor is a rhythm of designs from the 15th, 17th and 19th centuries.
-
Lawns and Terraces
To the east, south and west of the Manor are a series of lawns and terraces. The long east terrace faces the 17th century façade, with two Jacobean style wings either side of the original Manor entrance. The battlement wall, landscaped in the 19th century, is inset with stone benches that look over the lawned moat and vivier - a circular fishpond, likely to be 15th century or earlier. The south terrace faces the Manor's 15th century square tower, and has views over the secluded walkway garden, the moat and our wooded valley. The main lawn faces the Manor entrance, designed in the 19th century, our chapel and the walled garden.
-

Walled Garden
Built in the 19th century, the walled garden is a large lawned square with two dovecotes either side, gravel paths and a raised stone fountain. The walls are lined with roses, fruit trees and lavender, with a deep bed of wild flowers on the west wall, and colours that change throughout the year.
-
Ladies Walk
Built in the 17th century, the ladies walk is a romantic and secluded white garden and grand walkway that looks over the south pond. It’s deep herbaceous border includes roses, magnolia grandiflora, lilies and wildflowers that stretch the length of the lawned walk and flowers between March and October.
-
Meadows, Woods and Orchards
St Ouen’s Manor is enclosed by its own woodland, meadows and perimeter architecture, with wild flowers and meadow grass left to grow long to encourage wildlife and pollinators. Our woodland is protected, and we are in the process of planting a new wood, and restoring the old orchard with a kitchen garden.
-
Moat and Ponds
Streams running north-east of the Manor supply the moat, vivier and our top pond. Originally a fortified farm house, the Manor’s moat is a wide bank of water to the south, and a long terraced lawn inset with a vivier, to the east. The top pond, landscaped in the late 19th century, runs between a huge copper beech tree and a wild meadow recently planted with cherry trees.
-
Great Hall
The great hall is the oldest part of St Ouen's Manor. It has a vast stone fireplace, a grand staircase leading to the upper gallery, and walls covered in carved oak panelling of pagan figures and symbols, believed to originate from late 16th century Breton travelling chests. The hall has entrances leading from the original doorway on the east terrace, through to the main entrance on the west façade.
-

Chapel
The chapel is small and picturesque, cool and quiet. Wooden benches lead to a 9th century stone altar lit by stained glass windows designed by Henry Thomas Bosdet. The chapel faces west, and is situated opposite the main lawn and between the Manor and the walled garden.
